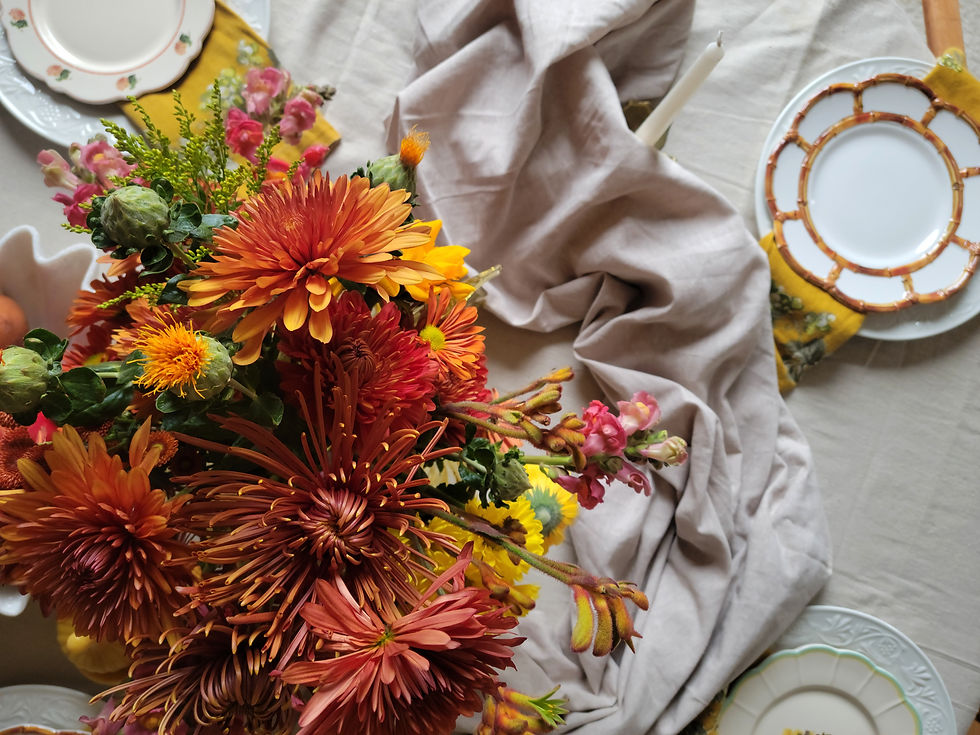The Season of In-between: One Room Challenge x Haus Guerin Week 2
- hausguerin
- Oct 9, 2022
- 3 min read
Updated: Jun 17, 2023

Autumn shows us how beautiful it is to let things go.
There is nothing as scary as looking at a calendar as a small business owner and realizing that the final quarter is upon us. With only three months left to complete all the lofty plans and accomplish the goals we set in January at our brightest and best, the last few months of the year can easily descend into chaos. Yet honestly, the last few months of the year are busy for us all with the hectic nature of holiday travel, the headache of managing the few remaining paid days off, flu-season and the like. It can be a ridiculously stressful time. Deciding to join the One Room Challenge became an accountability move to structure the madness. I decided to embrace the chaos of this time of year and lean into crossing one more space off of the list with a plan. Don't be mistaken. Sometimes moving from the 80%-100% completion is sometimes harder than the initial push! That said, I have stared as this space enough to know exactly what I was hoping to accomplish, and it all started with a list.
\Read all about all the many participants in this year's Fall One Room Challenge by checking out the blog and Instagram posts here. \
One Room Challenge Weekly Updates
Making the List
After hours of listening to feedback, quizzes and intention for the spaces of others, designing my own space can be especially difficult. I have so many contrasting ideas, styles and concepts circling my brain that narrowing it down for myself is particularly challenging. Sometimes it's easier to design with someone else in mind so I tend to just imagine another, separate client. Sounds weird, but it works for me! For the dining space refresh, this "client" needs a light and airy dining space that doubles as a second office when her young kids are home and she needs to be central to their day-to-day tasks. It also needs to be formal enough to host sit-down dinners for traditional holiday meals. Pretty and functional!
I had previously sourced simple window treatments from West Elm (you'll see those up after painting is done) to complement the large east-facing windows in the dining and sitting room. The space currently houses an antique buffet that serves as a bar but it is a bit oversized for the space. I am still on the hunt for a more size-appropriate piece for the corner and I can't wait to show you all what I think will work!
Making the Plan
Coming up in the next two weeks:
Painting another wallpaper finish on the wall as a hand-painted wallpaper, similar to what I did here in my studio space ceiling. Not going as intricate this round!

Stripping the old yellow finish off of the FB Marketplace chairs I scored in Tuscaloosa, Alabama and adding a new Schumacher fabric to the chair bottoms is sure to breathe lots of life to these vintage pieces. I still can't quite get over how closely these chairs mirror the style and shaping of the Lulu & Georgia chairs I had been eyeing (see inspiration and actual below).

If I'm being honest, things will move a lot faster once the chairs and faux wallpaper paint are complete in the space. I have high hopes of keeping the existing rug and table to keep the dining room refresh budget-friendly. However, I also want to ensure that scale is managed with all the extra furniture pieces making their way in to the room. After those two labor-intensives pieces of the puzzle are completed, I'll be pulling decor pieces to accentuate the new walls and adding functional pieces for the bar to get us ready for the holidays!
Remember, a space does not always require a redesign. Shake up your home by shopping adjoining spaces to breathe new life into your home!





Comments